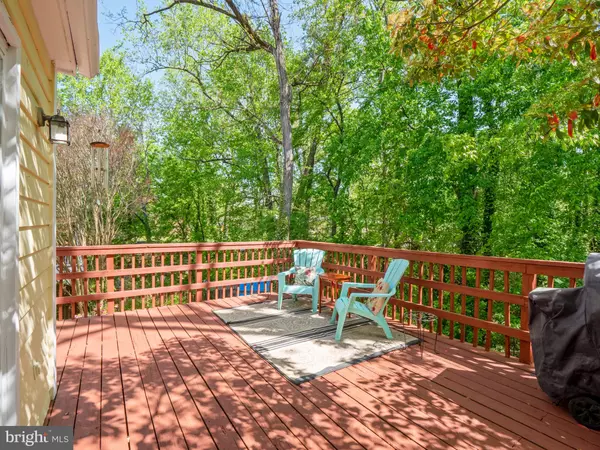$510,000
$515,000
1.0%For more information regarding the value of a property, please contact us for a free consultation.
1414 REGENT ST Annapolis, MD 21403
4 Beds
3 Baths
2,272 SqFt
Key Details
Sold Price $510,000
Property Type Single Family Home
Sub Type Detached
Listing Status Sold
Purchase Type For Sale
Square Footage 2,272 sqft
Price per Sqft $224
Subdivision Knightsbridge
MLS Listing ID MDAA2030634
Sold Date 07/01/22
Style Colonial
Bedrooms 4
Full Baths 2
Half Baths 1
HOA Y/N N
Abv Grd Liv Area 1,872
Originating Board BRIGHT
Year Built 1981
Annual Tax Amount $5,025
Tax Year 2022
Lot Size 7,547 Sqft
Acres 0.17
Property Description
Welcome to this beautiful colonial nestled in the charming neighborhood of Knighstbridge, ideally located just under 2.5 miles from the heart of Historic Downtown Annapolis and minutes to Spa Creek and the Severn River! This adorable community is incredibly walkable and has so many amenities right nearby. Truxton Park is a 5 minute walk, there is a bakery, cafe, barbecue restaurant, wine bar, and other shops and restaurants that can be found just one block away! Even better, Annapolis Middle School is just across Forest Drive, in 0.5 miles! Beyond the great curb appeal, whats even more spectacular is the interior of this warm and welcoming home. The bright and airy main level envelopes you with natural light with large windows and an exterior family room sliding glass door that leads out to the spacious rear deck. Feel utterly relaxed in your private, fully fenced backyard oasis that is surrounded by mature trees for the utmost peace and privacy, a unique neighborhood feature not to be taken for granted! The heart of this home is the remodeled eat-in kitchen that overlooks the tree filled yard and features granite countertops, an enviable farmhouse sink, stainless steel appliances including a new dishwasher and hood fan, double pantry storage, and beautifully painted cabinets that capture the nautical vibe of water privileged Annapolis. The kitchen opens to both a large dining room and a sunken, cozy family room with wood burning fireplace, a perfect layout for entertaining or enjoying time together. The bright and cozy living room creates a beautiful entry into the home. Make your way upstairs to find four very spacious bedrooms and two full bathrooms. The master bedroom has a large walk-in closet and a dedicated en-suite bathroom, and a wonderful feature of one of the secondary bedrooms is its built-in, lofted bed with included shelving! There is plenty of closet space found in all guest bedrooms as well! The walk out basement level is a perfect blank slate that can be utilized for your many needs: an additional recreation room, workout space, dedicated office, hobby room, and so much more! A phenomenal bonus feature of this home not found in many homes in this community is the attached 1 car garage. Utilize it for covered parking or additional storage! The recent upgrades to this home are a new HVAC replaced in 2020, fresh paint both inside and on the entire exterior, newly rebuilt front brick stoop, newly basement ceiling panels, new kitchen plumbing, and newly planted grass seeds to make the charming exterior even more beautiful! Come see this lovingly cared for home today!
Location
State MD
County Anne Arundel
Zoning RESIDENTIAL
Rooms
Other Rooms Game Room, Family Room, Attic
Basement Other, Partially Finished
Interior
Hot Water Electric
Heating Heat Pump(s)
Cooling Central A/C, Ceiling Fan(s)
Fireplaces Number 1
Fireplace Y
Heat Source Electric
Exterior
Exterior Feature Deck(s)
Garage Garage - Front Entry
Garage Spaces 1.0
Fence Rear, Fully
Waterfront N
Water Access N
View Trees/Woods
Accessibility None
Porch Deck(s)
Parking Type Off Street, Attached Garage
Attached Garage 1
Total Parking Spaces 1
Garage Y
Building
Lot Description Backs to Trees
Story 3
Foundation Other
Sewer Public Sewer
Water Public
Architectural Style Colonial
Level or Stories 3
Additional Building Above Grade, Below Grade
New Construction N
Schools
School District Anne Arundel County Public Schools
Others
Senior Community No
Tax ID 020652590019808
Ownership Fee Simple
SqFt Source Assessor
Special Listing Condition Standard
Read Less
Want to know what your home might be worth? Contact us for a FREE valuation!

Our team is ready to help you sell your home for the highest possible price ASAP

Bought with Matthew P Wyble • CENTURY 21 New Millennium






